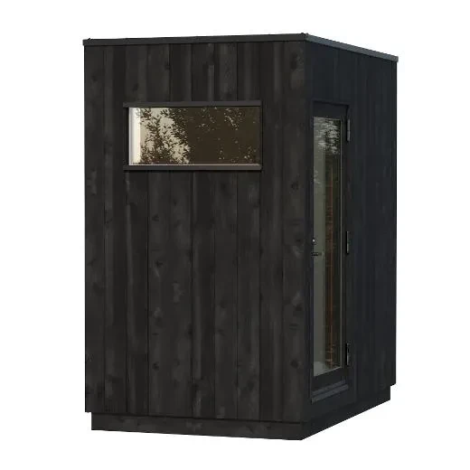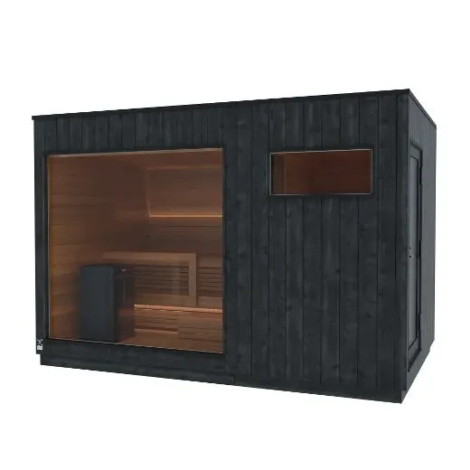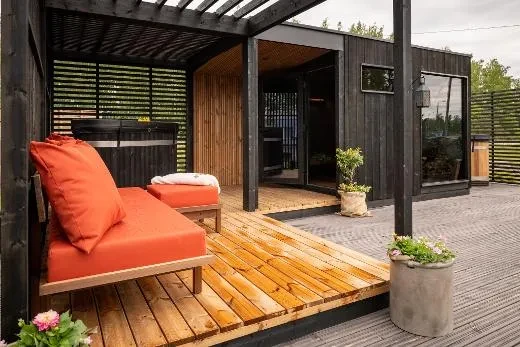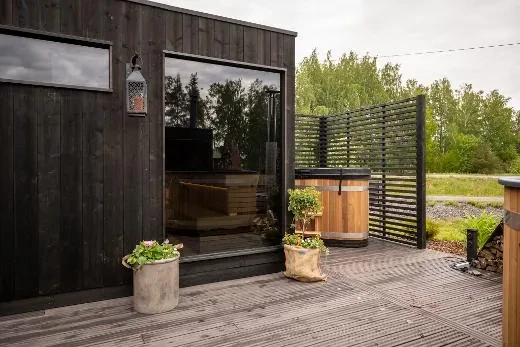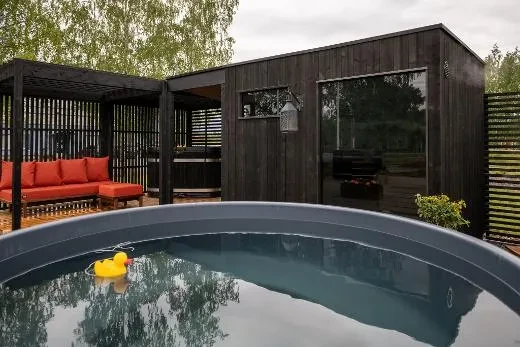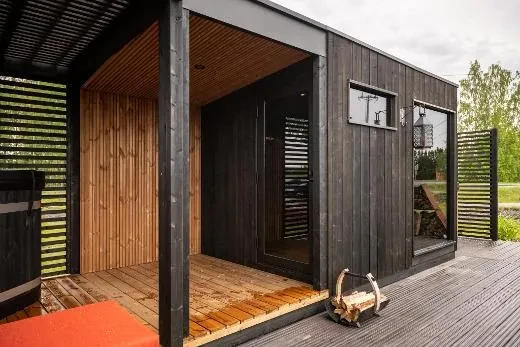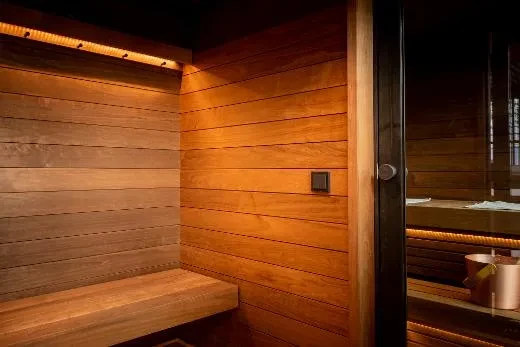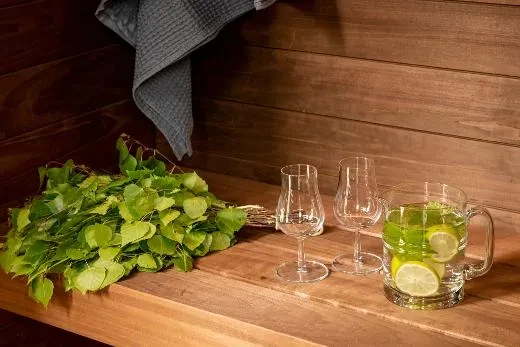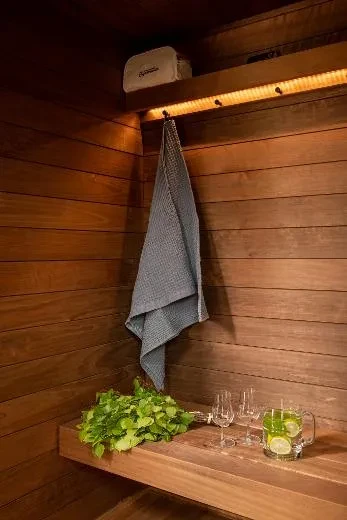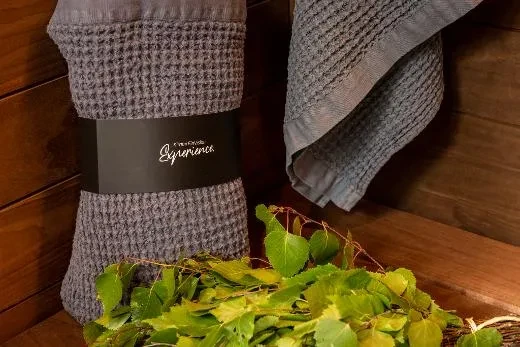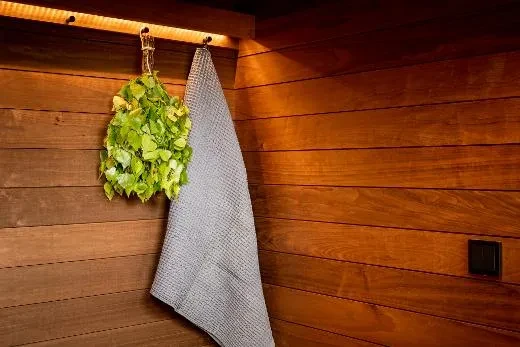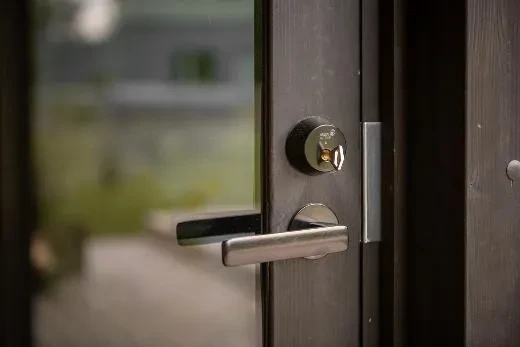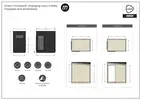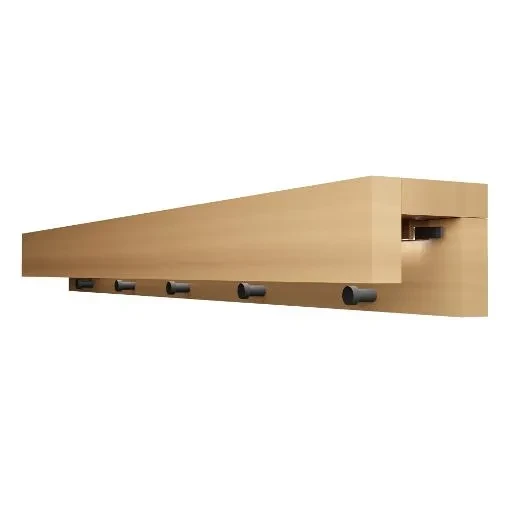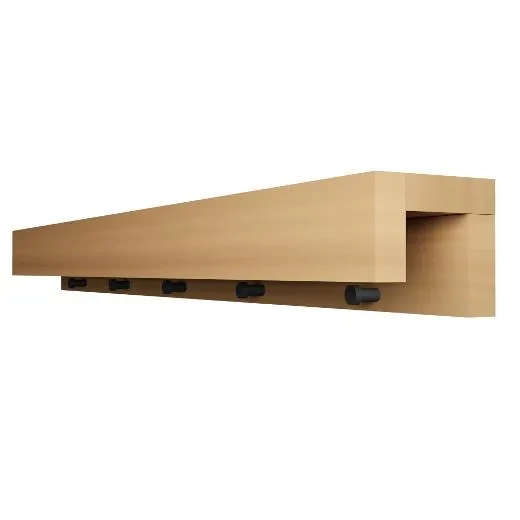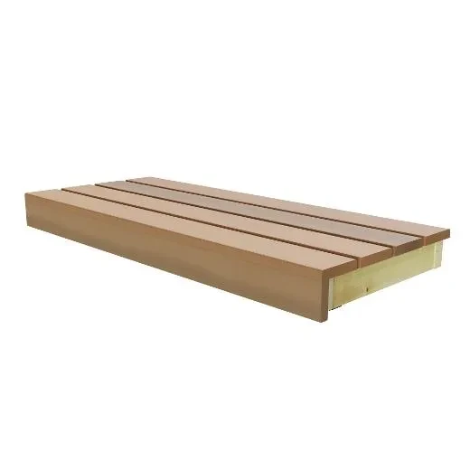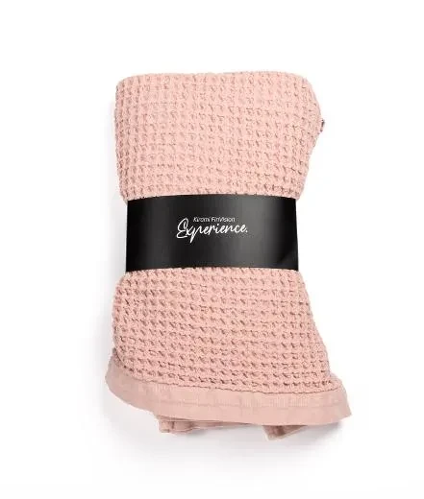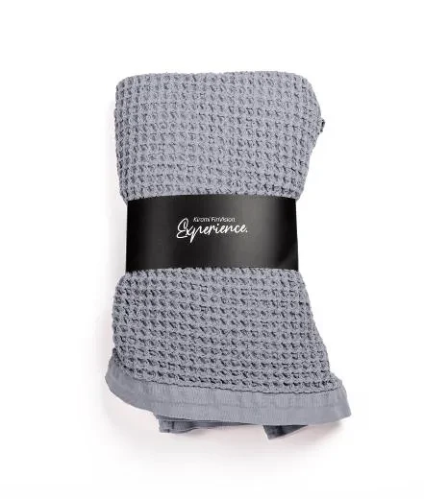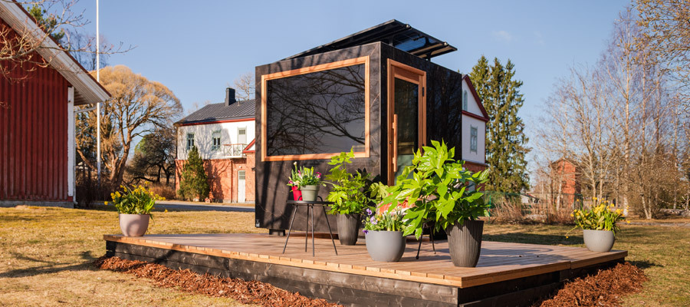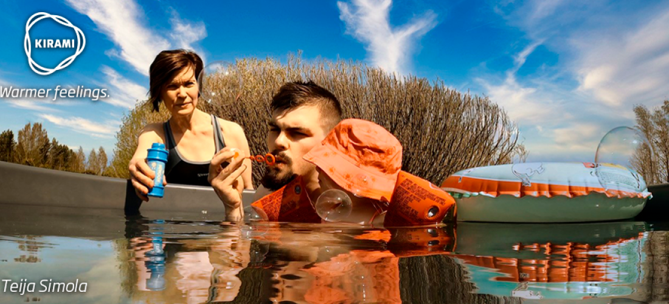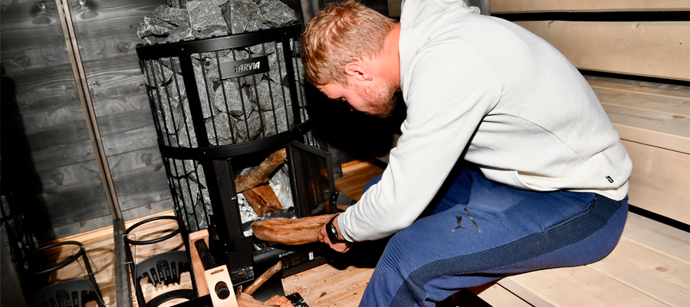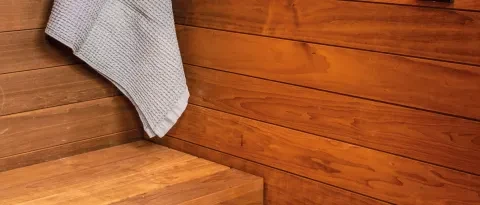
Kirami FinVision® -changing room S Misty
The Kirami FinVision® -changing room S for our Misty sauna is a complete module with all walls in place. The sauna and changing room modules fit together seamlessly. The finished outer lining of the dressing room is made of heat-treated (* spruce) panels, and the inner surfaces are made of heat-treated softwood (* aspen), just like in a sauna. The floor, walls and ceiling of the changing room are insulated, making the space comfortable to use all year round.
The changing room can be ordered when buying the sauna or afterwards. A bench, coat rack and LED lighting for the coat rack can be purchased as accessoires for the changing room. The light switch makes it easy to turn on the lights, both in the coat rack and the spot light on the ceiling of the changing room.
The changing room has a window and a glass door that bring light inside. The smoky grey glass door customised with a black wooden frame creates an atmosphere and a sense of space in the changing room of the Kirami FinVision® -sauna, and it is of the same size as the door to the sauna room. The high-quality thermal glass door is of solid construction, and stays shut well. All of the glass surfaces in the Kirami FinVision® -sauna and changing room are of the same shade. The number of doors of dressing room S depends on the customer's choice and whether dressing room S is installed next to the sauna or as a separate module.
*We reserve the right to material changes, if the raw material prices and/or availability of the products change significantly during the validity period. We try to keep the quality of the material at least the same as the original, despite the change of material.
As a standard the door is on the right side of the changing room and it opens up right-handed
The changing room module has two doorways. One of them is equipped with an external door, which provides access to the outside. The existing door in the sauna building serves as a door between the sauna and the changing room, so there is no need for another extra door in the changing room module.
All doors in the modules are of the same design and size. The sauna door has a wooden door handle and roller latch and an external lock set that includes a latch, padlock and 2 keys. The changing room door has a black Abloy handle and a key-operated lock. The changing room is only locked when the sauna is not in use. The lock prevents the door from opening in rough weather and provides security by preventing children from entering the sauna without an adult being present.
When ordering the changing room at the same time as the sauna/*
If the sauna/* and changing room are ordered at the same time, it is possible to change the opening direction of the sauna door as a mirror image. With the right-sided sauna, the door normally opens on the right. If the sauna is combined with a changing room, the opening direction of the door is changed to left-opening.
When ordering the changing room afterwards
When ordering a changing room, it is important to know what the opening direction of the sauna/* door is and how the opening direction can be changed by the customer when the changing room is attached to the sauna. Wider cover boards are supplied with the changing room. The existing cover boards of the sauna* are removed and replaced with the new ones supplied with the changing room (see instructions for changing the cover boards). The customer can change the opening direction of the sauna/* door if they wish. A connecting plate is also supplied to attach the sauna building to the changing room (see instructions for attaching the connecting plate).
The changing room S connected to a sauna
The roof of thechanging room is the same as that of the Misty sauna/*, so the two can be easily connected. The changing room must be placed at the same level with the sauna and attached to it at the transport brackets. The changing room is placed directly attached to the sauna and connected at the transport supports. Wider cover plates are attached to the door between the sauna/* and the changing room to cover the transition between the buildings. The roof is connected at the intermediate walls with a wider U-profile sheet.
*Other module with exterior door openings, e.g. Sauna, lounge. New modules are being manufactured all the time, and some of the modules have their own exterior door, which must be taken into account when connecting other modules with exterior doors.
